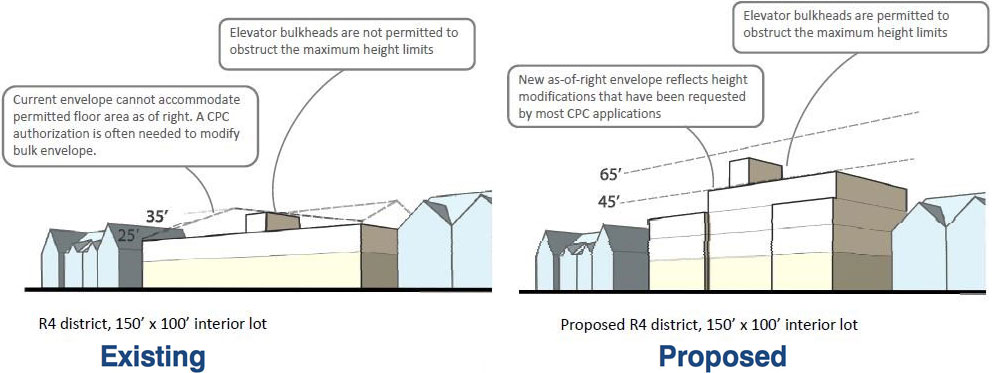The City Council modified ZQA with certain policy goals in mind: focus proposal on the development of affordable housing and affordable senior housing; ensure appropriate levels of public review; modulate parking changes in neighborhoods with poorest transit access; and protect the fundamentals of neighborhood context.
Check the modified zoning text, the summary of changes, the detailed MIH/ZQA presentation, and the modified transit zone map to learn how City Council strengthened this proposal. The full Council approved these modifications on Tuesday, March 22, 2016.
Why did Department of City Planning propose these zoning changes?
The Department of City Planning lists the following primary reasons:
Affordability
- Make it easier to provide the range of affordable senior housing and care facilities needed to meet the varied needs of an aging population, and to help seniors remain in their communities
- Enable Inclusionary Housing buildings, which provide mixed-income housing, to construct quality buildings that fit the full amount of housing they are allowed under zoning today
- Reduce unnecessarily high costs of building transit-accessible affordable housing, and make taxpayer dollars go further toward meeting our affordable housing goals
Quality
- Change rules that lead to flat, dull apartment buildings, to accommodate and encourage façade articulation, courtyards, and other elements that provide visual variety and make the pedestrian experience more interesting
- Encourage better ground-floor retail spaces and residential units with adequate ceiling heights
- Maintain rules that work well today, including the essential rules of “contextual” zoning districts and lower-density zoning districts
How does ZQA address these issues?
The new rules allow developers to build taller buildings (usually 10 to 20 feet higher, but in some cases more) if they build affordable senior apartments, long term care facilities, or provide affordable housing through the inclusionary housing program.
With the exception of affordable senior housing the new rules do not allow any additional square footage—the goal is to let a developer build a taller building in order to fit all of the currently allowed square footage in a new building and provide some architectural flexibility.

Example building envelope change for inclusionary housing and affordable senior housing in an R6A district
ZQA also allows taller affordable senior apartment buildings and long term care facilities in lower density multifamily districts: R3-2, R4, and R5. While the original proposal would have allowed these buildings to be 65 feet high, City Council has restored the original height limits in R3-2 and limited heights to 45 feet and 55 feet in R4 and R5, respectively. Additionally, buildings can only achieve the maximum height if they meet certain conditions designed to discourage construction of out-of-context buildings on blocks that are primarily one and two family homes.

Example building envelope change for affordable senior housing in an R4 district. Council has modified this regulation to allow a maximum of 45 feet in height.
Under ZQA, residential buildings in many areas (even without affordable housing) can be built slightly taller (typically five feet) if the ground floor is taller as well. This allows ground floor shops and community facility spaces with higher ceilings. Council modified ZQA so that the increased height is only possible for buildings with a commercial or community facility ground floor and only outside the Manhattan Core, which is south of 110th Street on the West Side and 96th Street on the East Side.
Nursing homes can be built in more neighborhoods of the city without a CPC special permit, though Council modified ZQA to retain the special permit for certain overburdened community districts.
The new zoning also allows more flexibility so that buildings could include features found in historic buildings, such as courtyards and bay windows. ZQA also gives developers more flexibility when dealing with certain situations, like shallow lots and corner lots.
This is a brief summary of much more detailed zoning change. For all of the relevant details please see the modified zoning text.
What’s this I hear about parking?
There were no as-of-right changes to the parking requirements for market rate housing.
If you build apartments in what the Department of City Planning calls the “Transit Zone”—an area of the city generally within ½ mile of a subway entrance – parking is now optional for new affordable apartments and affordable senior housing. Outside the Transit Zone, ZQA reduced the requirement for affordable senior housing to one parking spot for every 10 apartments. Council modified the proposed Transit Zone in parts of the city where transit options are limited.
This change is designed to encourage developers to build more affordable and affordable senior housing by reducing the cost of providing parking. Within the Transit Zone, parking for affordable senior housing can be removed. Additionally, ZQA created special permits that developers can apply for in order to reduce parking requirements for existing and new buildings that have affordable apartments.
Council modified the special permits for parking reduction to either require increased public review or to require that the parking reduction facilitate affordable housing development.
What was the reaction to the proposal?
We posted all of the Community Board and Borough President recommendations for review along with all of the testimony we received.
